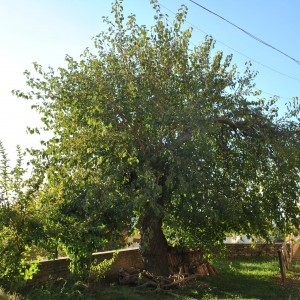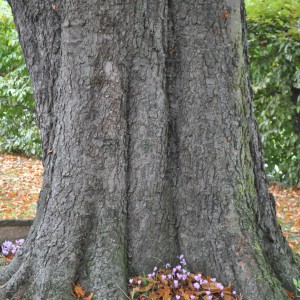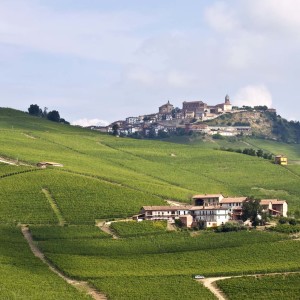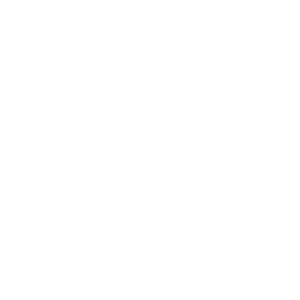St. Joseph’s Church
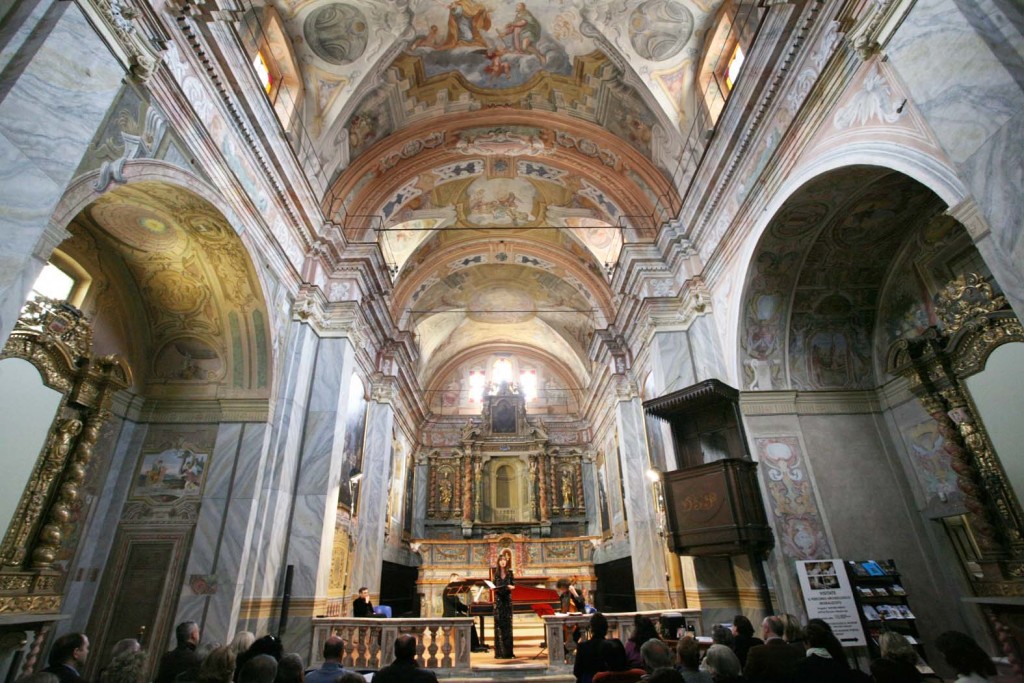
The Church
St. Joseph, located in one of the most interesting points of Alba’s historical centre, was built in 1643 thanks to the will of The Pilgrims’ Confraternity, which was originally settled in St. Anthony’s Church. The building, dedicated to the Saint Protector of the Company, already finished in 1653 and consecrated in 1656, was erected on the site of a previous private residence, absorbing both the roman remains (the ancient vault of the theatre) and the medieval remains. Because of a long period of abandonment, the church has experienced various thefts which compromised the preservation of the rich artistic heritage.
The outside shows a minimal façade divided in strips and presents a baroque bell tower. As remote witness from the past, there’s an angelic shape located on the left side of the structure, dated between the thirteenth and the fourteenth century.
The inside has a rectangular room with only a nave with a barrel vault. There are also double lateral chapels and a wide choir. The vault is decorated with a cycle of frescoes realized between 1720 and 1721 by Vittore de Nicola and Carlo Posterla. From 1745 to 1759 the whole decorative setup of the choir is finished and six paintings dedicated to St. Joseph, realized by Pietro Paolo Operti and no more traceable, are inserted in the presbytery. At the end of the central nave, above a platform, there are the choir with wood stalls and at the centre the triumph arch, realized with golden wood probably by Bartolomeo Botto as the painting of SS. Trinity. At the sides of the nave there are the chapel of Saints Pietro and Paolo with the frescoes of Sebastiano Taricco and the chapel of SS. Crucifix, built in 1711 and decorated by the wood crucifix of Jesus Christ dead of 1709. It’s also interesting the wood statute of St. Joseph realized by Stefano Maria and Giuseppe Maria Clemente and dated 1742-1743.
On the counterfaçade it’s possible to admire the eighteenth-century organ made by the brothers Concone from Turin.
The archaeological itinerary organized as a museum
The visit to the ruins found after the archaeological excavations in the site of St. Joseph’s Church has been realized through an itinerary literally crossing the structure itself of the building. It shows the building development of the site following the itinerary backwards, from the seventeenth-century remains of the church to the deepest layers with ruins dating back to the roman and medieval ages. The itinerary has been materially traced creating connections between two existing cellars; the first quite wide and located under the church while the second smaller, existing under the chapel of SS. Crucifix of the church itself. Besides, a direct access has been built to connect the floor of the church and the floor of the cellars. The development of the visit starts from the church, through which one can enter into the existing subarea under the Crucifix Chapel, and then one goes on through a foyer realized in a room obtained from the excavation of a wide embankment and arrives to the existing environment under the church, presenting the structure that sustains the basis. Built between 1643 and 1653 from the Pilgrims’ Company, St. Joseph’s Church has a minimal shape, without lateral chapels, sacristy and bell tower.
The construction of the “holy ladder” with the two-party structure and the consequent raise of the pavement of the chapel determines the formation of a cellar room situated under the church. There one can still see the basis of the pilasters of the original project and the structure of the two-party ladder; moreover there’s also the system of foundation of the relieving arch, overlapping and crossed with the walls’ remains of previous constructions, demolished to leave space to the new church.
During the medieval age, the site today occupied by St. Joseph’s Church is characterized by the presence of buildings of civic residence, constructed in brickwork especially since the twelfth century, period from which even a stone tower, successively demolished, dates back to. In the transition between high and low medieval age, the city of Alba had wide areas not built, where roman ruins and quite primitive establishments still raised. Significant ruins of medieval buildings can be seen both in the cellar vault of the Crucifix Chapel and in the foyer, and also in the wide cellar under the church; the foyer and the wide cellar contain significant ruins of the roman theatre too.
The Bell Tower
The bell tower of St. Joseph’s Church is characterized as a slender construction realized in brickwork with exposed bricks. It presents an unitary recurring drawing in realizations of the same age both in the repetition of the double order of clew corners and in the vertical elegant streamlined shape of the belfry above. The dome of the bell tower has the shape of an onion, it’s realized in clay-bricks, doesn’t show traces of lead covering and has a cross with copper globe as basement on the pinnacle. While the first order of the bell tower is characterized by thirteen overlapping clew corners and it’s blind, therefore without windows or openings larger than a embrasure, the second one, erected with its own basis beyond the first cornice and standing out over the roof of the church, presents only ten clew corners and an opening with an extended shape with its own cornice in relief on each side.
The four wide windows, similar for proportion to those of the belfry, create four oval shapes overcome by an ashlar in relief, with the major ax disposed on the vertical directrix accompanying the ascending movement of the bell tower’s architecture. They are gathered in groups of three in corner position to frame the four windows.
St. Joseph’s Church opening timetable
St. Joseph’s Church is located in via Vernazza 6, 120151 Alba (CN) and it can be visited following the timetable: from Tuesday to Sunday from 2.30 p.m. to 6.30 p.m. “The cultural centre of St. Joseph” adheres to the SMA, the Museal System of Alba.





